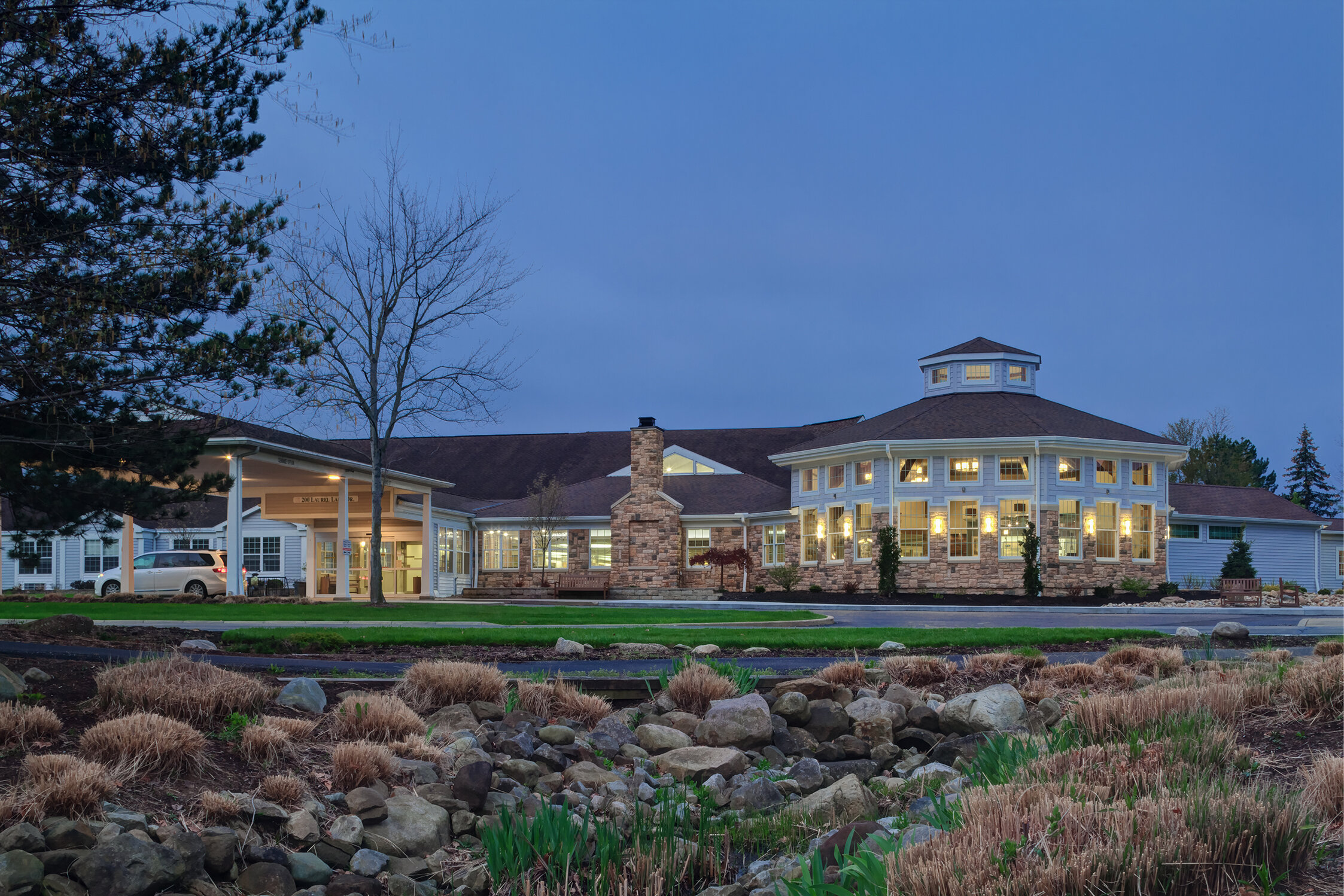
Project: Laurel Lake Retirement Community - Bistro and Colony Shop Renovation and Addition
Location: Hudson, Ohio
Firm: Perspectus Architecture
Project Type: Senior Living
Project Status: Completed
Size: 25,000 SF
Project Responsibilities:
Worked with project manager and principal-in-charge on the space planning and design of the renovation and new addition.
Lead Revit modeler responsible for model management and coordination with consultants. Worked as CA during construction process.




